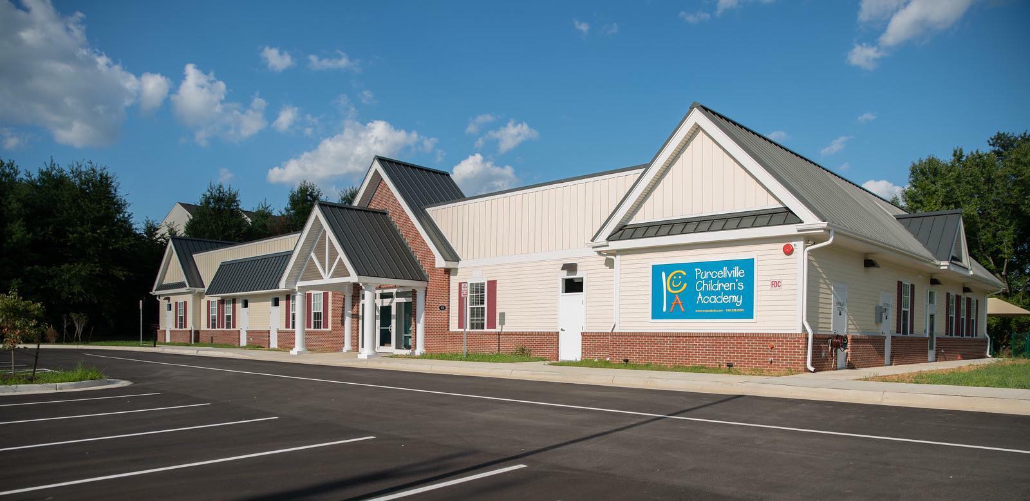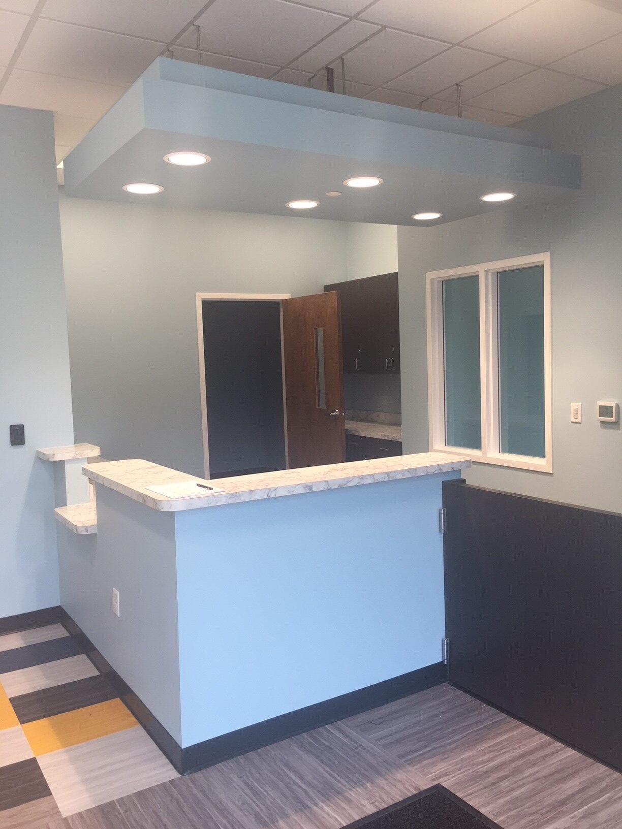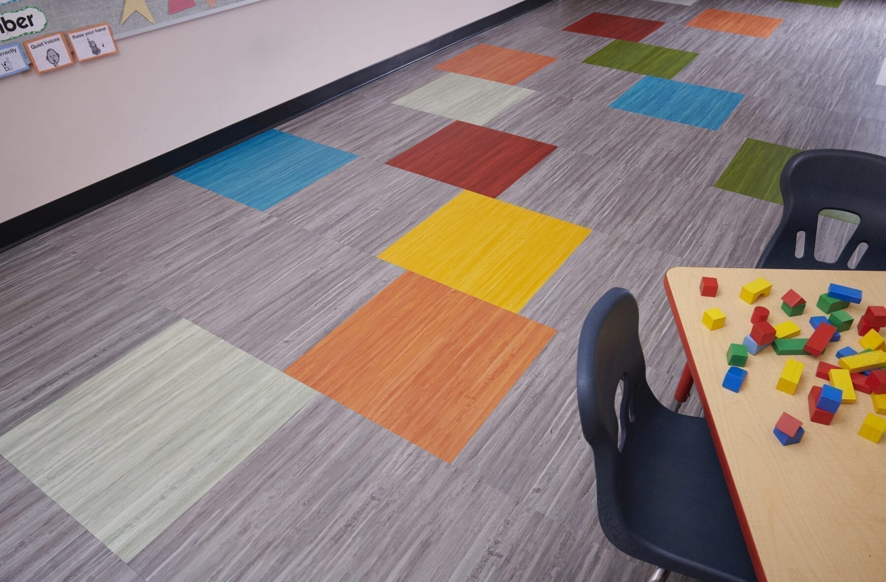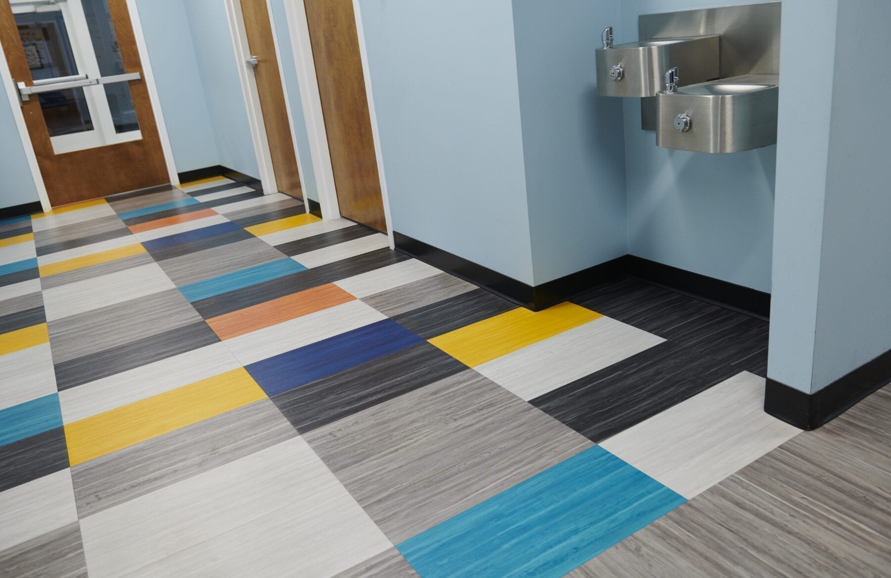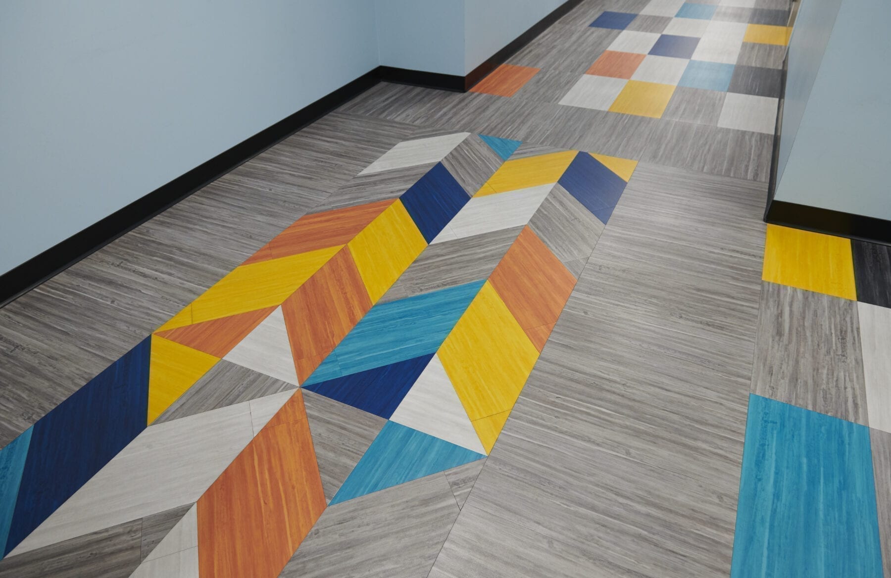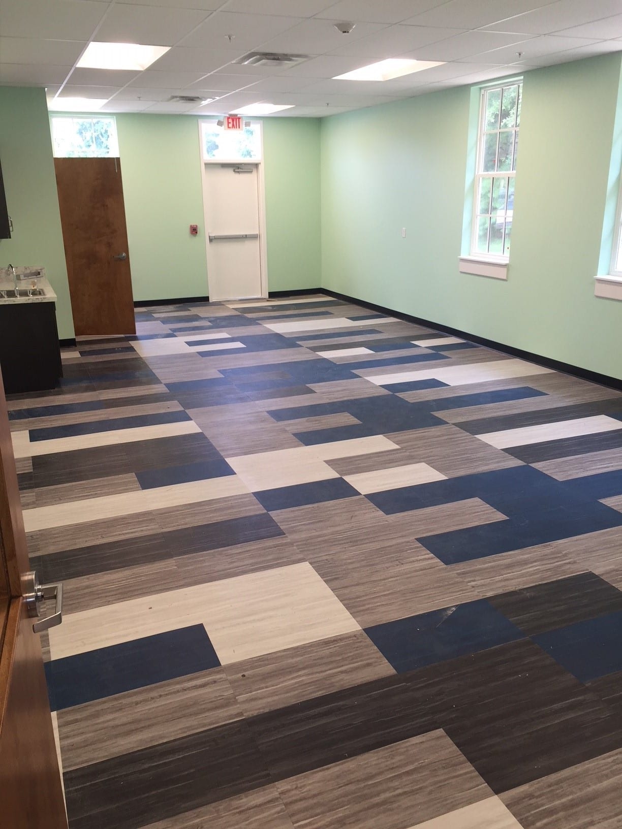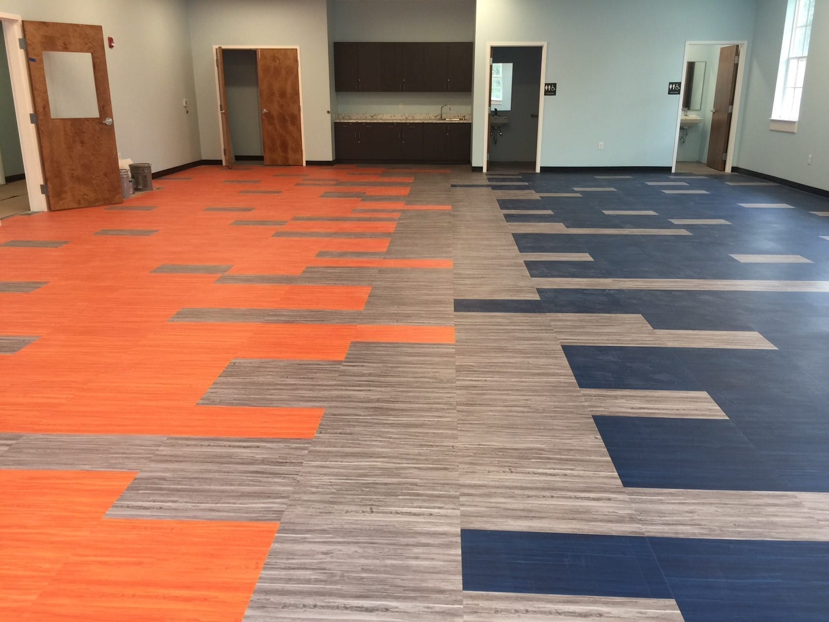The owners of this day care center were outgrowing their rented facility in Purcellville, Virginia. When a property became available only half a mile from their location, they came to HLR Architects to design their new center. The building shape is a simple rectangle to control costs, and the interior layout maximizes classroom space. The exterior was designed to be in accordance with Purcellville’s strict design guidelines with the use of board-and-batten siding, brick, divided light windows, and metal roof gable features.
Inside, we used a series of brightly colored and patterned LVT flooring designs to differentiate the rooms and circulation spaces, and to provide excitement to the children. The facility has a secure entrance, a full kitchen and large outdoor playground space behind the building.

