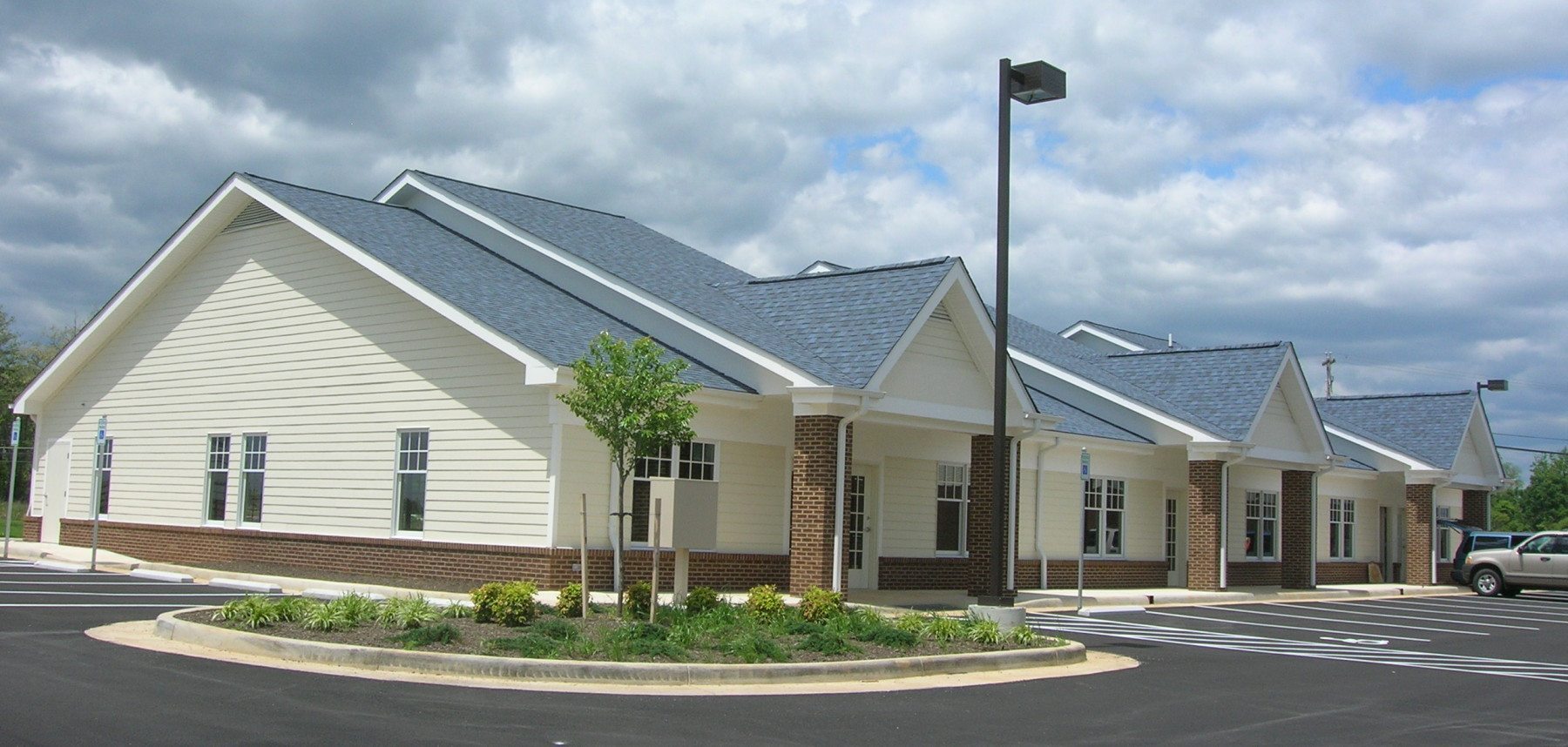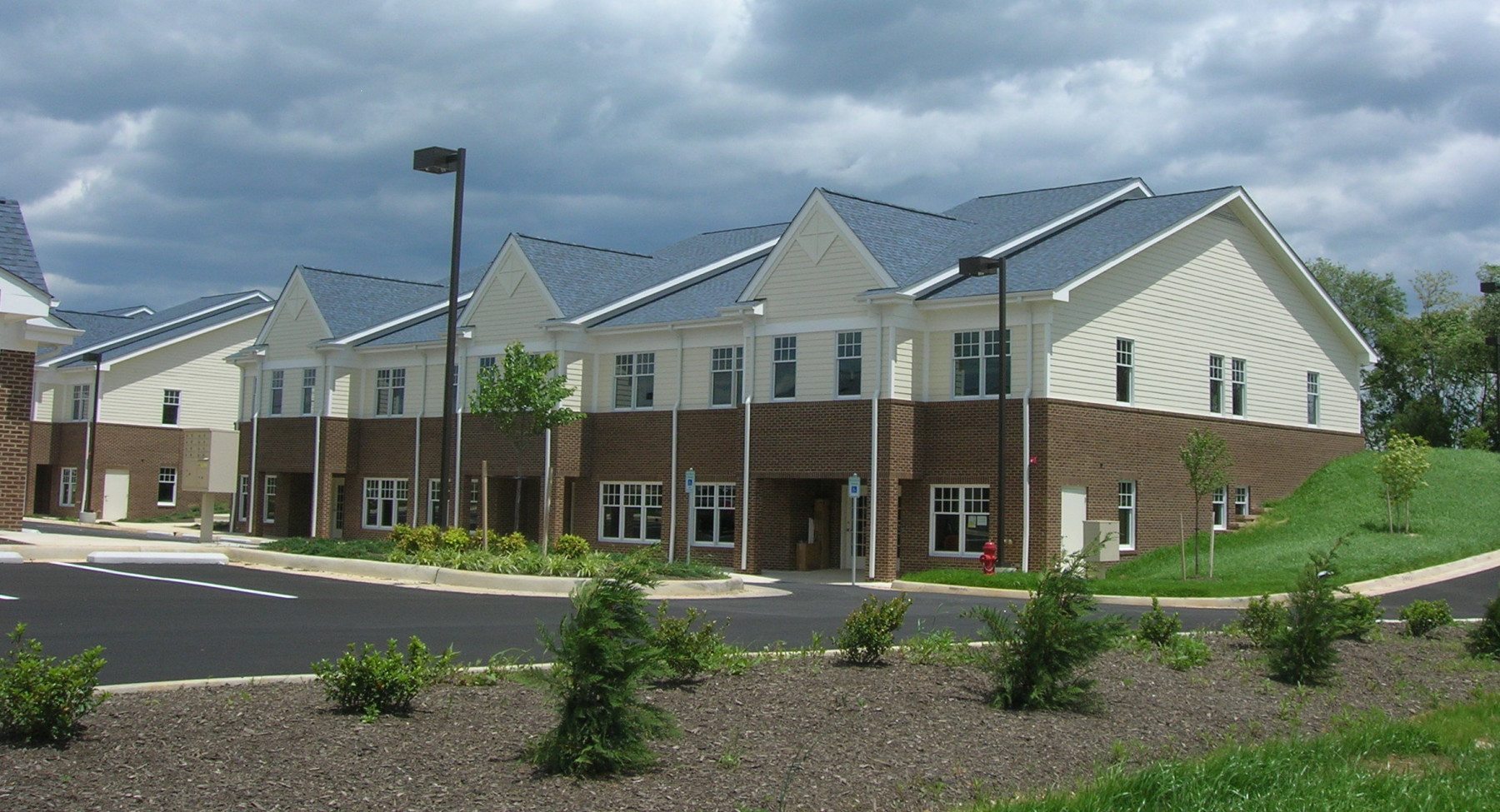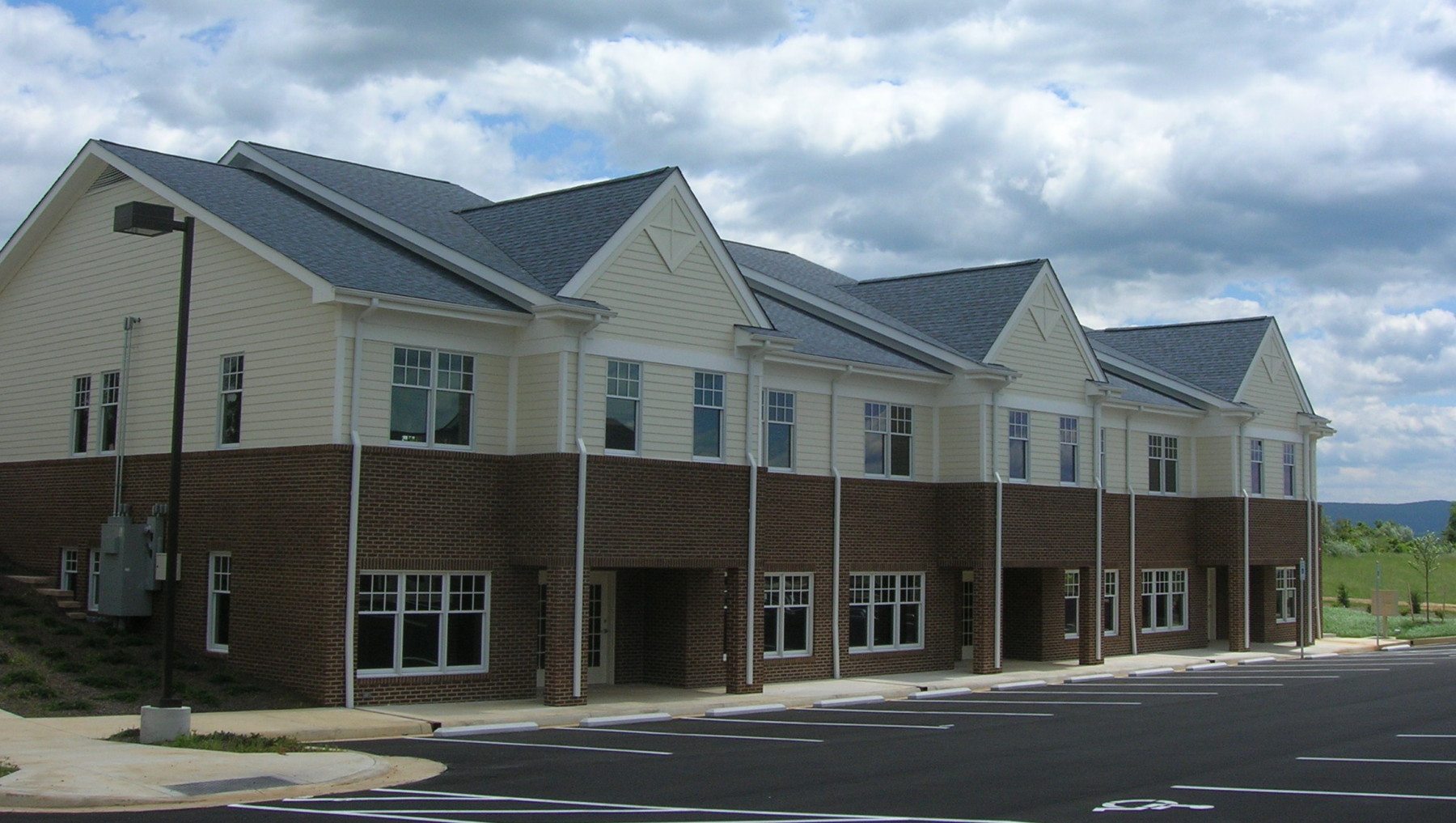This project was undertaken by a private developer to alleviate a shortage of quality office space close to town. The 3.5 acre site was sloping and located next to a shopping center. Helbing Lipp Recny Architects developed a three-building approach to maximize the use of the site, resulting in over 35,000 square feet of leasable space.
Designed for a series of small office/retail uses, two of the buildings have upper level entrances on one side and lower level entrances on the opposite side. The third building, on a flatter part of the site, is a single-story building. All the buildings have a combination of brick and siding for walls with sloped shingle roofs. The appearance is small-scale in nature, however, the spaces can be combined to accommodate larger tenants.
Helbing Lipp Recny Architects also provided interior fit-out design for several of the tenants in the building.



