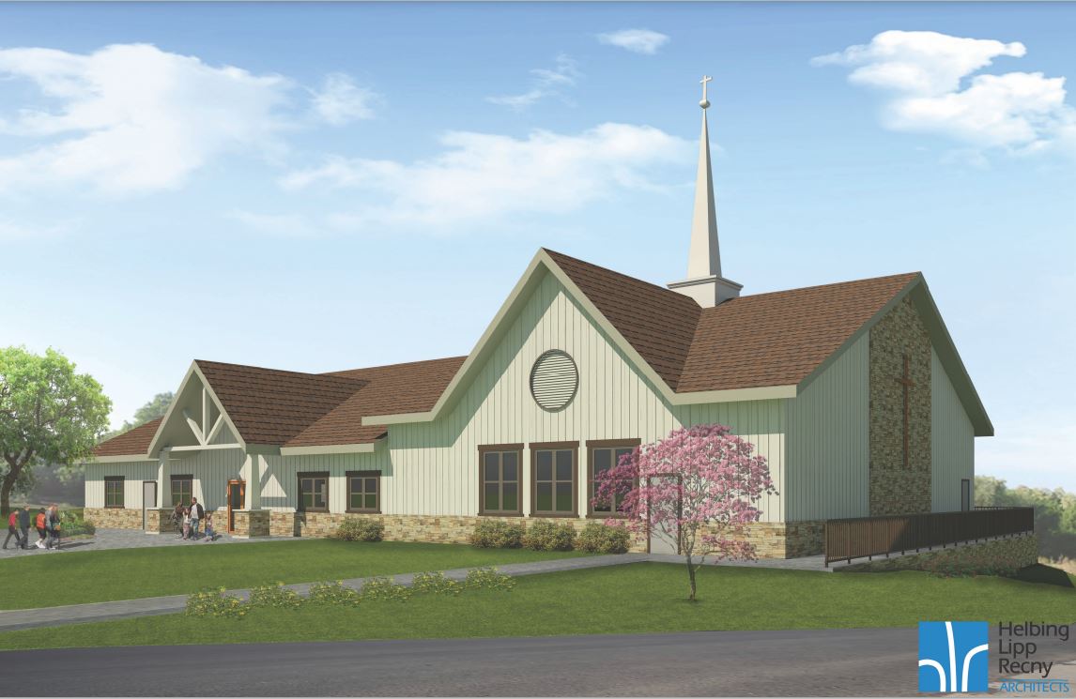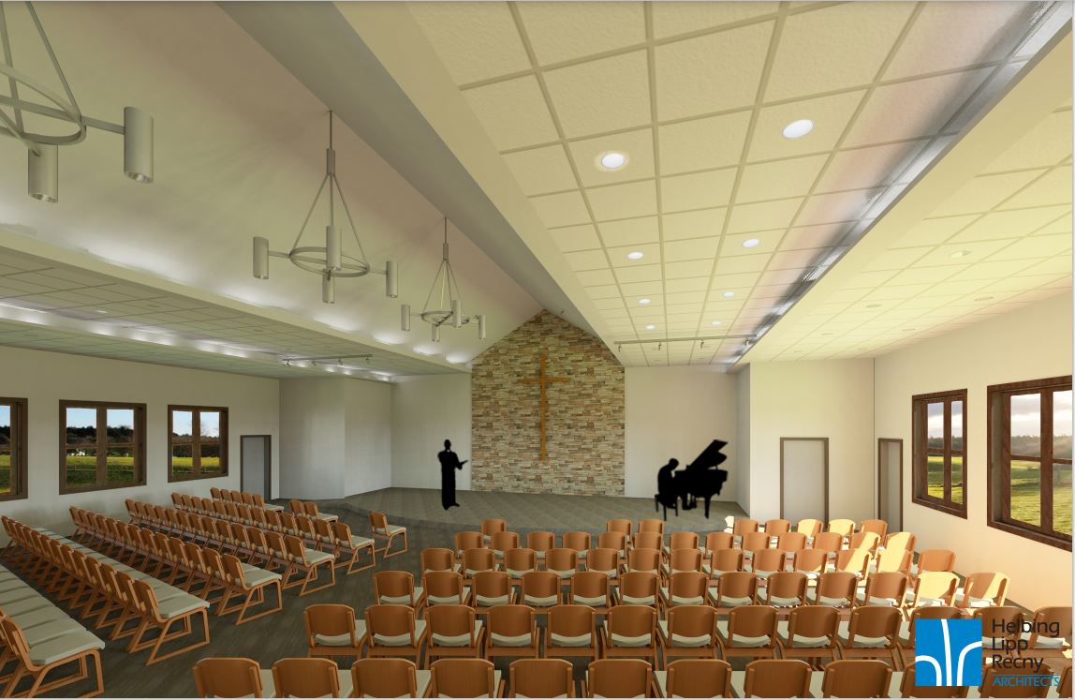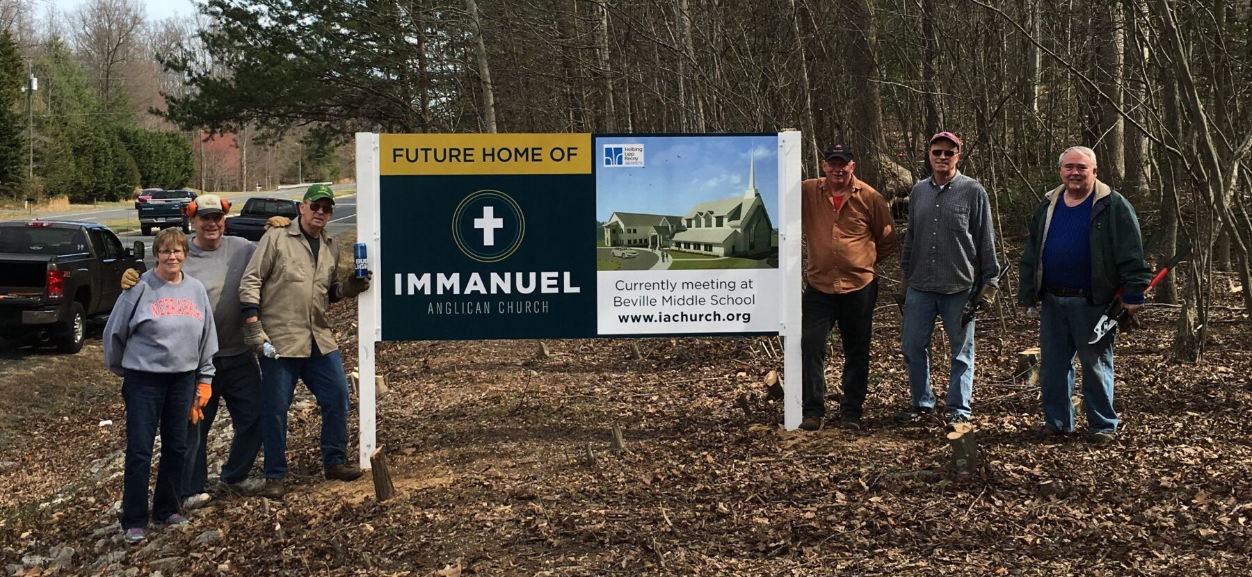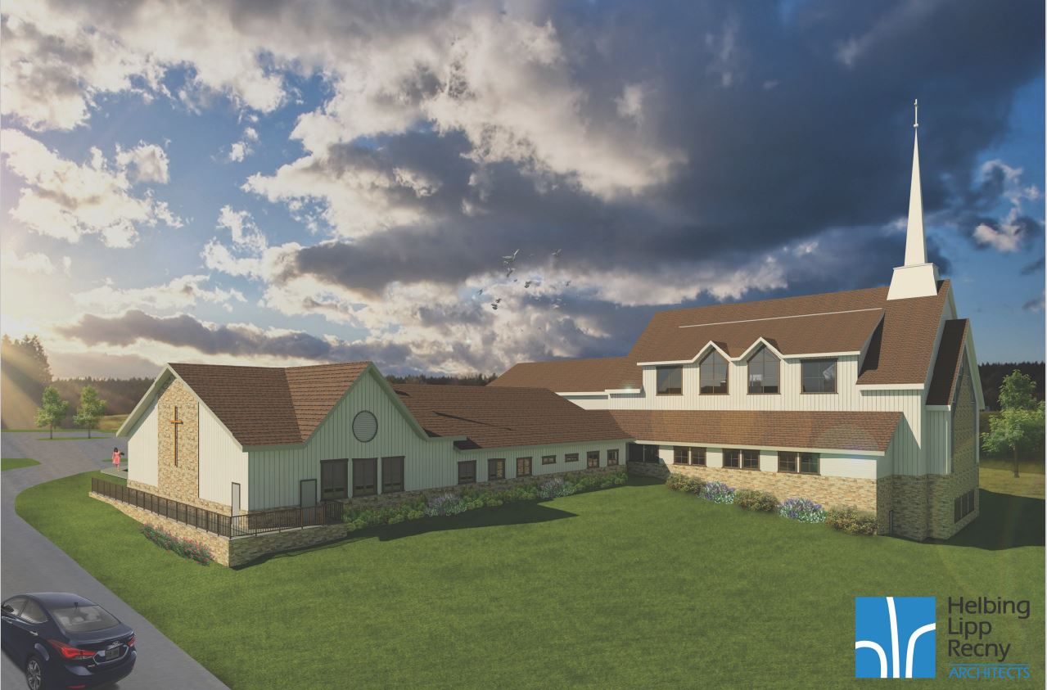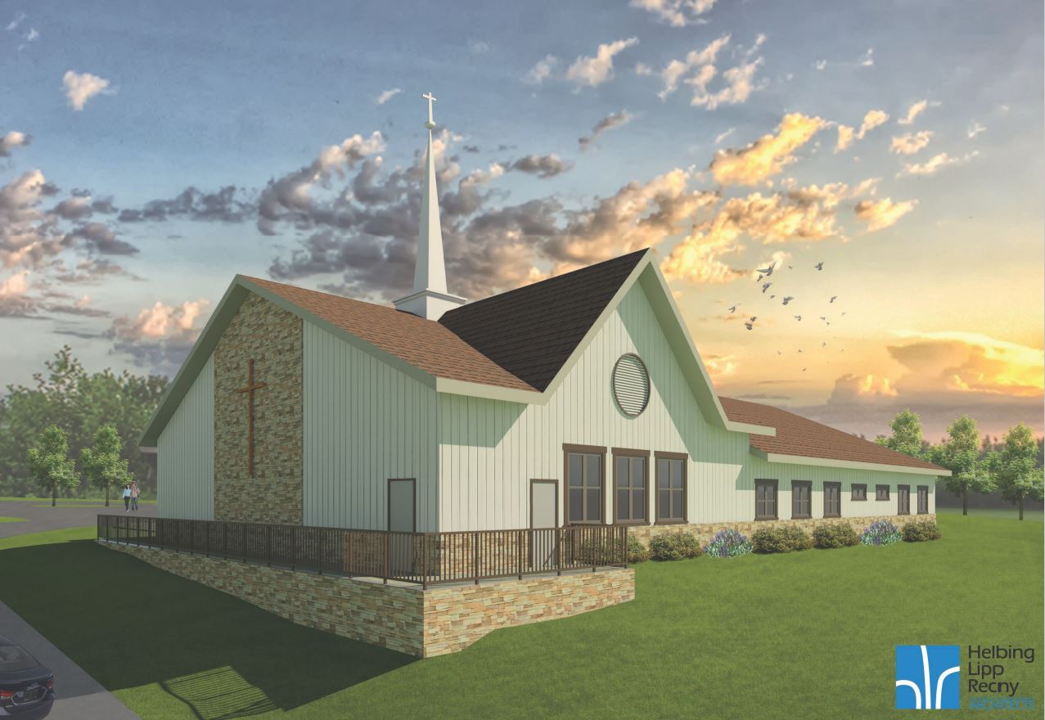In 2015, Immanuel Anglican Church purchased five acres of land in Manassas to serve as their new home, after meeting for several years in rented school spaces. They came to Helbing Lipp Recny Architects (HLR) to create a new master plan that complied with their zoning approvals for a 38,400 square foot final buildout. HLR’s designers developed a three-phase plan to accommodate their current and future needs.
The first phase of the project is a 7,200 square foot church that includes a sanctuary that seats 200, along with classrooms and office space. A simple yet inviting design, the building has a stone base and vertical board and batten siding, with a covered “porch” entry and a soaring steeple centered on the sanctuary space.
Named their “mission outpost”, the new church will give Immanuel Anglican their own home at last. Future phases include additional educational and youth spaces, and eventually a larger worship center, allowing the current sanctuary to be converted into a fellowship hall.
The groundbreaking ceremony for Immanuel Anglican took place on Sunday, October 17th, 2021. You can read Father Travis’s message to the congregation about the groundbreaking here.

