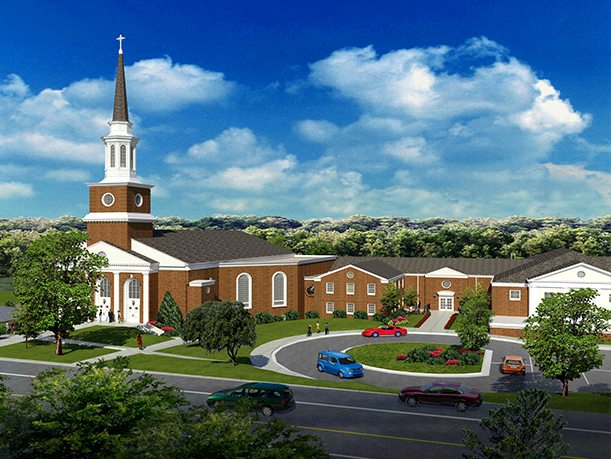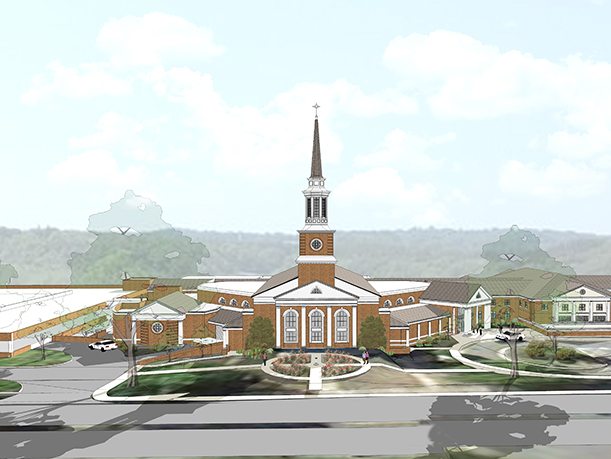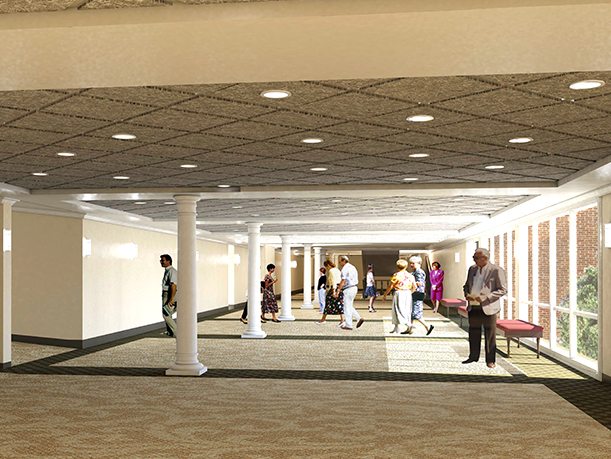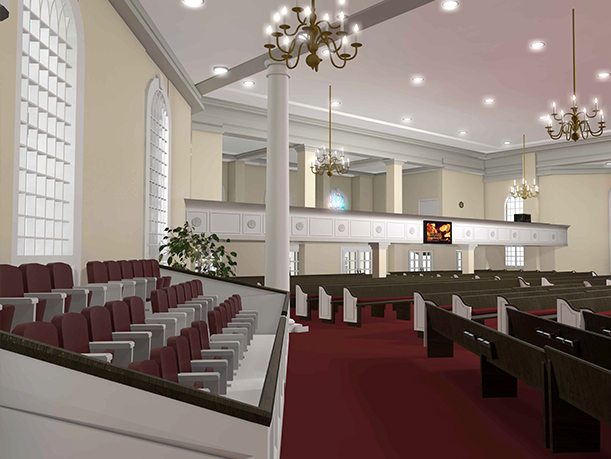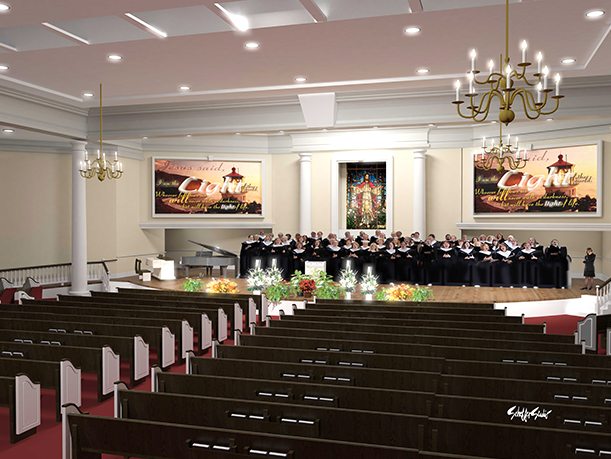The original building was built on an 11 acre site in 1954. Over the intervening years, a five‐story education wing and a three‐ story family activities center were added to keep pace with church growth. The original building had never been renovated and, with the church’s significant use on Sunday and during the week, this needed to be addressed along with master planning their site.
Helbing Lipp Recny Architects were selected to assist the church with this effort and began by walking the church through a space needs assessment. Following this eff ort a series of five master site development plans were created along with estimated budgets. The church selected a plan that allowed them to do the improvements in four phases.
Phase I involved three additions and associated renovations to fulfill the immediate needs of the church. The concept evolved around maintaining the landmark front façade of the original church and expanding the worship center into the adjacent courtyards on either side, to increase the seating from 885 to 1102 on the main floor and the existing balcony.
The additional space was also used to create a large, flexible platform that maintained much of the old church character while incorporating state‐of-the‐art technology. The worship center incorporated a new fan shaped seating layout, dual video screens, theatrical lighting and excellent audio capabilities. The space was also adjusted for optimum acoustics.
A new enlarged narthex was created by renovating existing internal space which was central to the church. Large windows were created along the west wall to bring light into the area and help create an inviting open space in which to gather. This new narthex is the hub of church activity and ties the education wing, worship center and family activities center together both horizontally and vertically.
The lower level contains new educational space in the courtyard additions and total renovation of the classroom area under the worship center.
The remaining work for Phase I involved renovation of the rest of the 1954 building and a new stairwell addition to correct a dead end corridor. Mechanical and electrical system upgrades were implemented along with completing the installation of a fire suppression system throughout the building.
Future Phases II and III are planned to add 6,600 sq. ft. and 17,500 sq. ft. of educational space respectively and Phase IV would add a 500 car parking structure.

