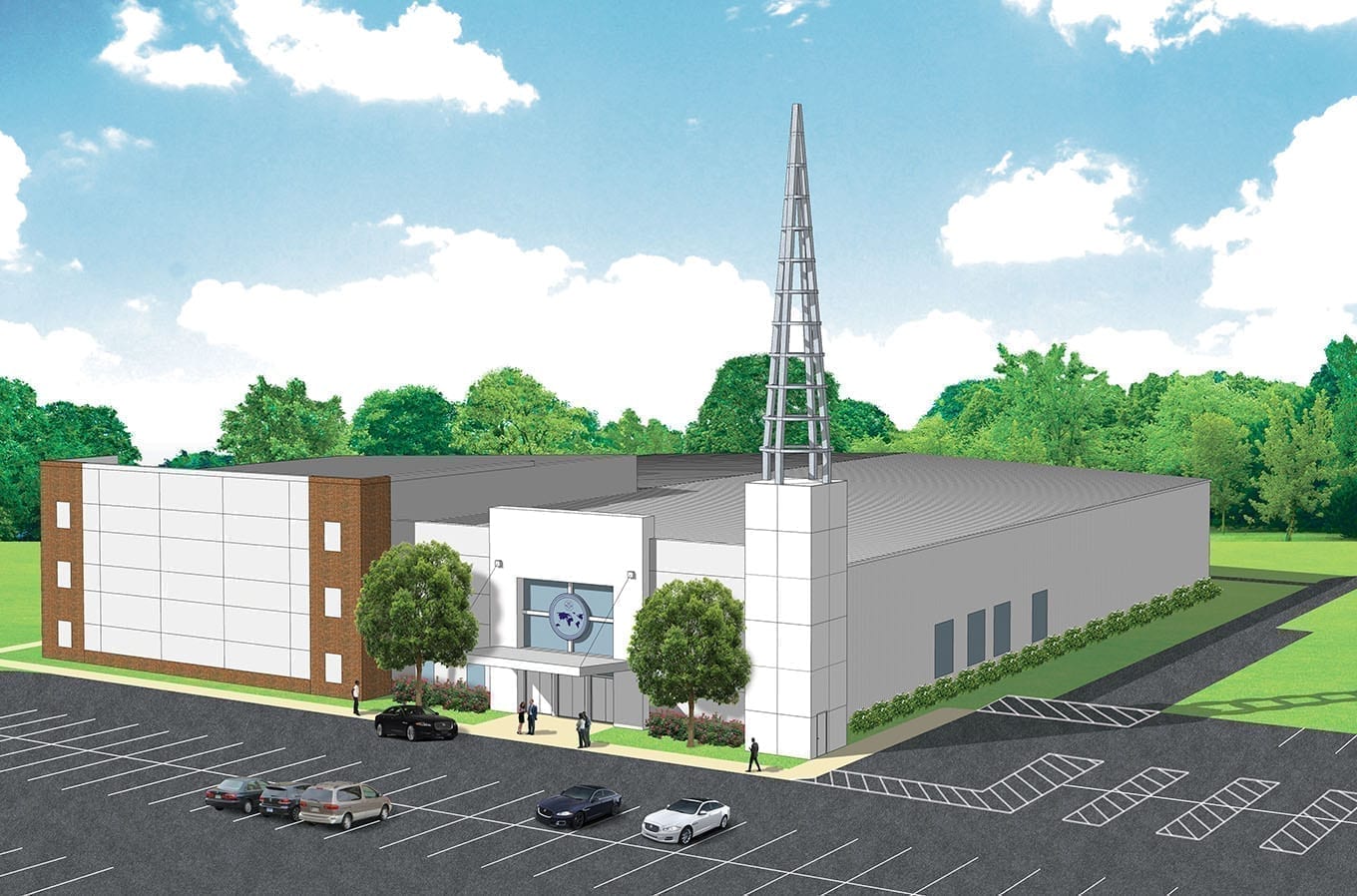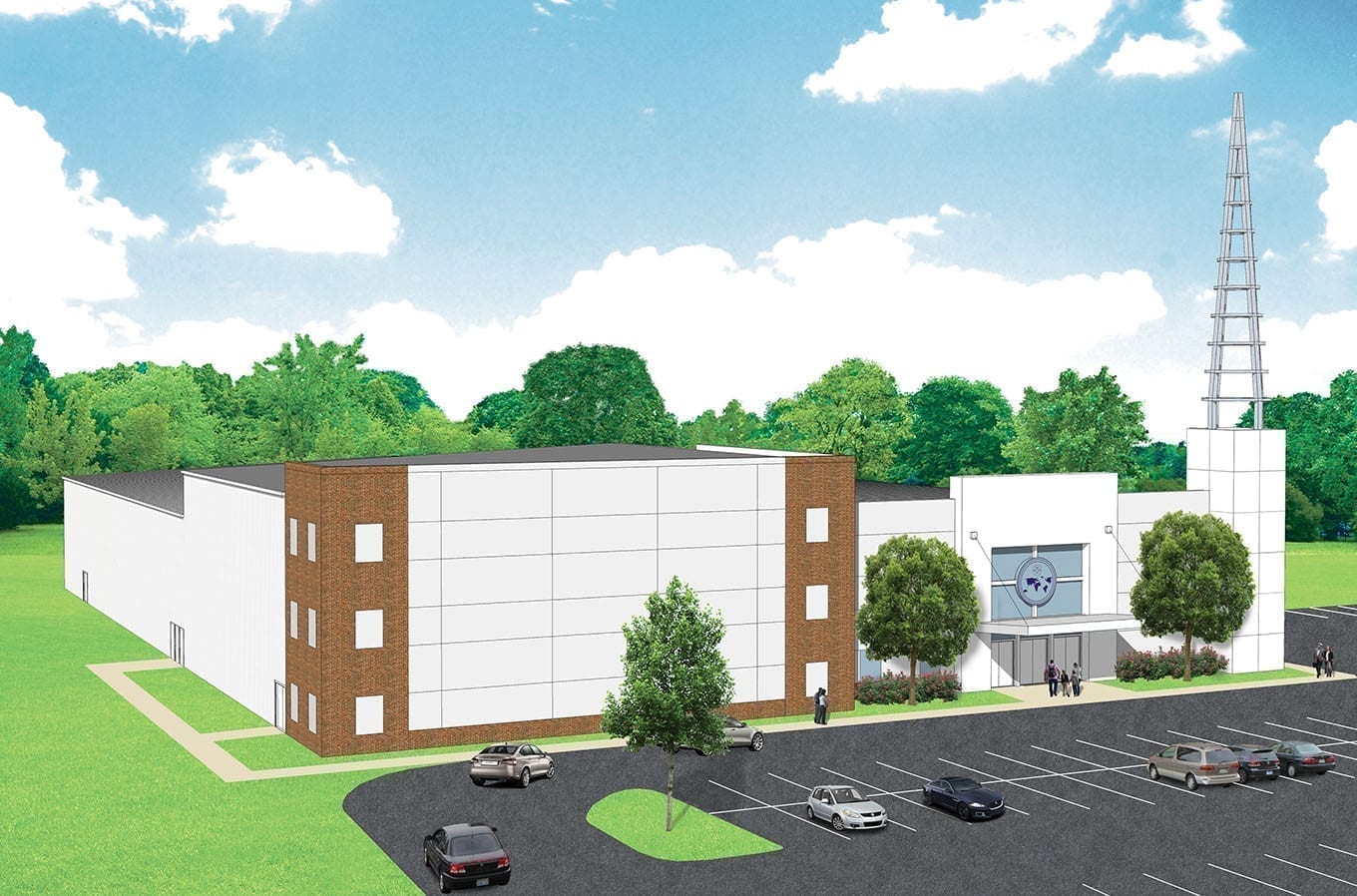Church of Pentecost renderings
Alongside the Ghana-based congregation, HLR Architects master-planned this new site in Northern Virginia and then designed the 37,200 square foot church building.
The Church of Pentecost in Lorton will contain two separate sanctuaries, both structurally identical. Rounding out the building will be several large classrooms, a fellowship hall and kitchen, and an office suite.
Around the church are 230 parking spaces and a retention pond. Additionally, to retain the slope of the solis on the southern side of the site, 100 caisson piles were installed.
In March of 2021, directly after the building pad was poured, the contractor began erecting the steel members of the pre-engineered steel framing.
Are you interested in seeing some other church design and master planning from HLR Architects?


