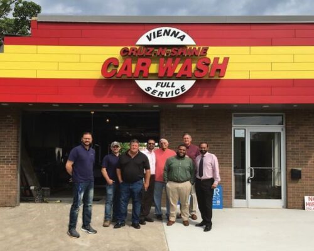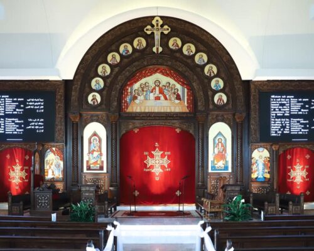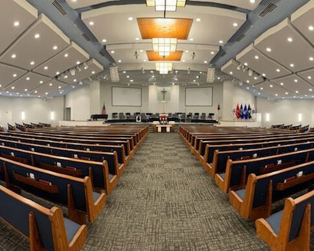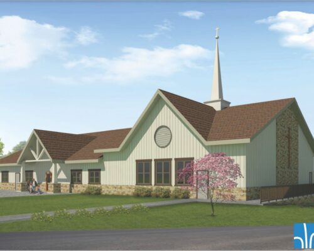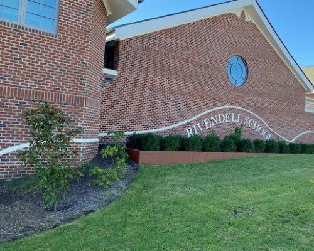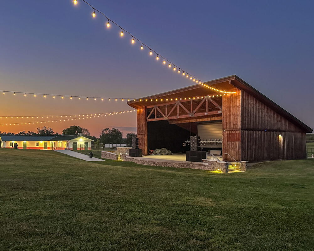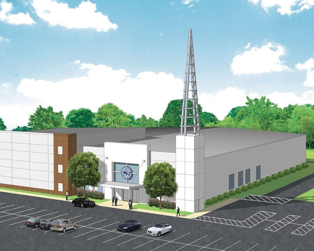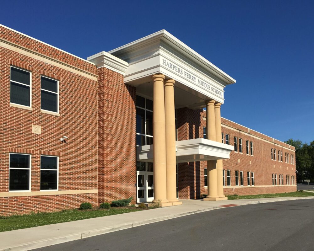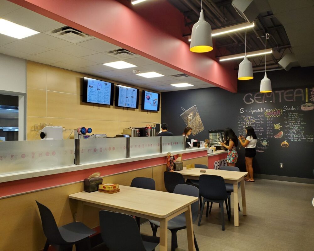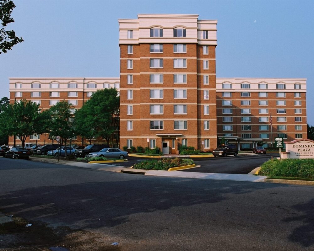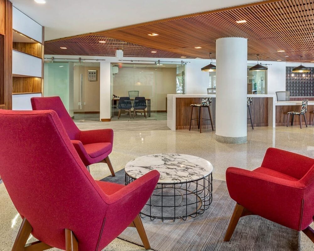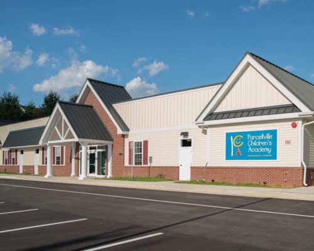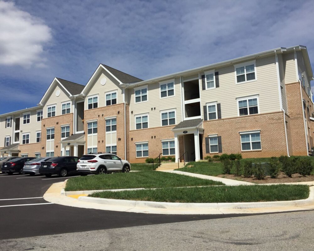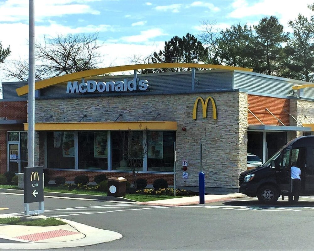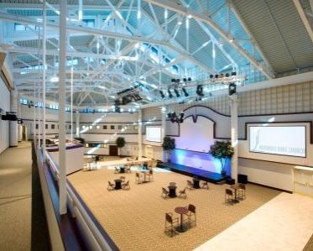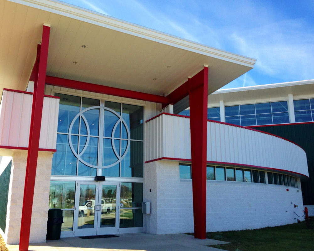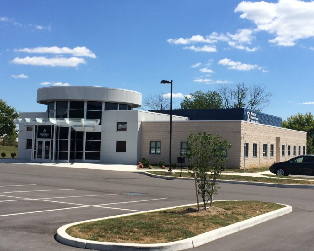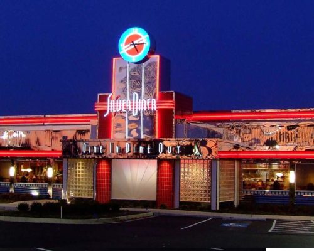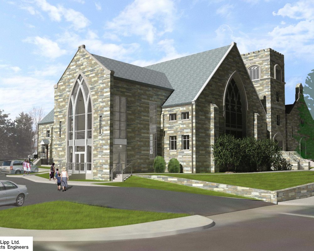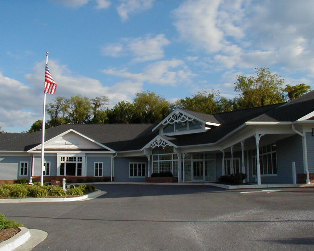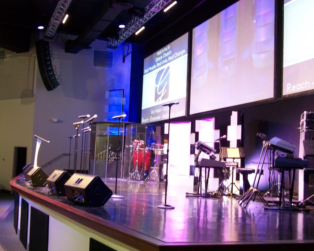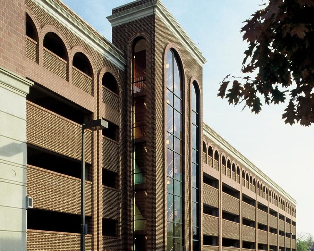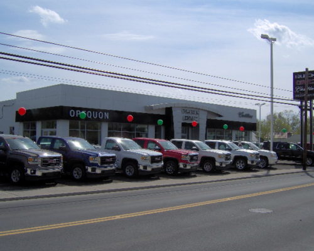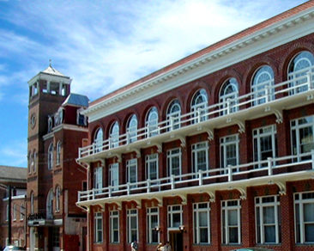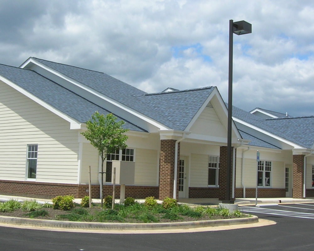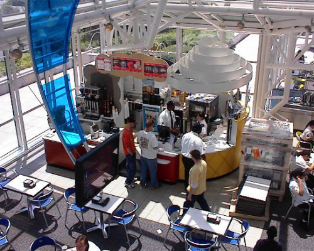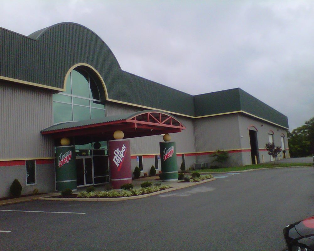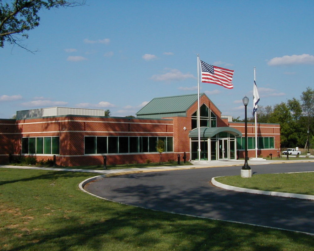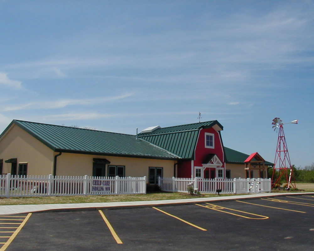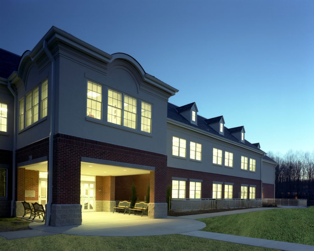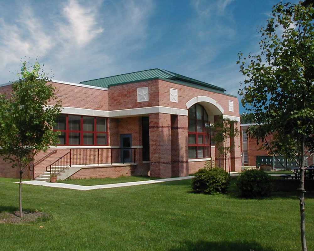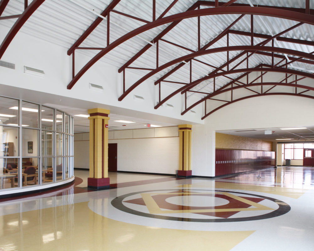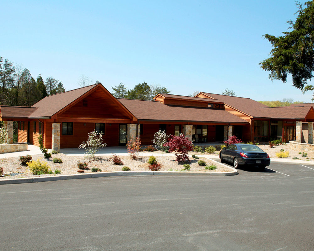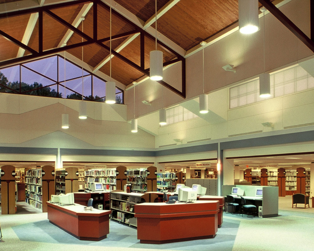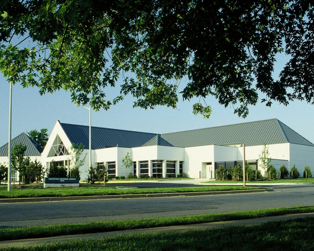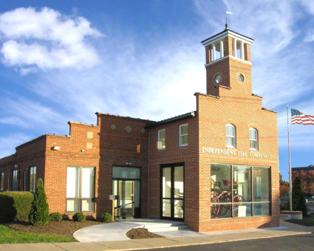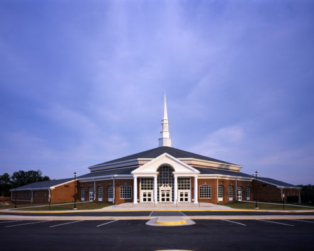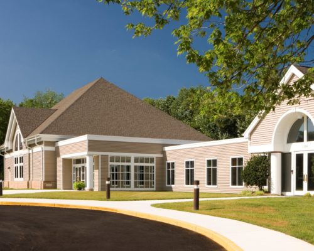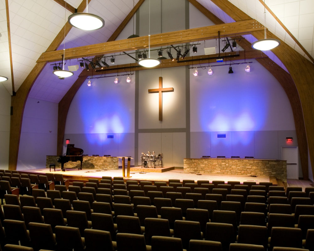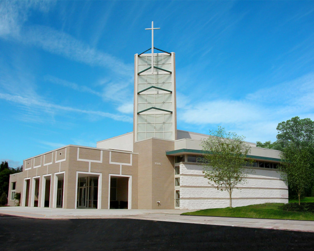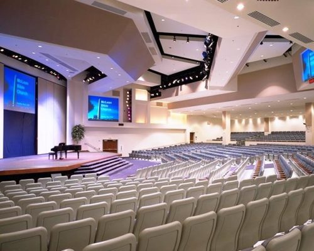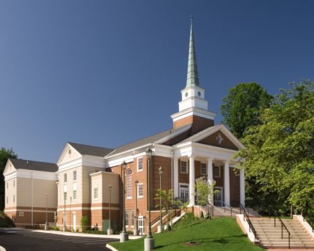Cruz-N-Shine Car Wash
A few years ago, HLR Architects worked alongside a building owner and an entrepreneur in Vienna to renovate an old dry cleaner space into a new bubble tea restaurant called Gem Tea. After completing the …
A few years ago, HLR Architects worked alongside a building owner and an entrepreneur in Vienna to renovate an old dry cleaner space into a new bubble tea restaurant called Gem Tea. After completing the …
St. Mark Coptic Orthodox Church is a vibrant, active and continuously growing community. Over the last 15 years, the Church and its private K-8 Christian School have increased in size dramatically and this explosive growth …
Battlefield Baptist Church is blessed with a prominent location on a major highway just north of Warrenton, Virginia. For years the church has stood high on a hill, visible for long distances in each direction. …
In 2015, Immanuel Anglican Church purchased five acres of land in Manassas to serve as their new home, after meeting for several years in rented school spaces. They came to Helbing Lipp Recny Architects (HLR) …
Rivendell Is a unique Christian K-8 school in Arlington Virginia that had purchased an old church facility, using the former sanctuary as their gymnasium, the fellowship hall as their auditorium, and the Sunday School wing …
The AMP is a large amphitheater facility located within a 130-acre county park, a few miles outside of Charles Town, West Virginia. HLR Architects was originally selected in 2003 to design a multi-phased master plan …
Several years ago, HLR Architects completed a large renovation of Immanuel Bible Church - a church and private school in Springfield, Virginia. At the time, the church wanted to renovate its sanctuary, but this was …
Church of Pentecost renderings Alongside the Ghana-based congregation, HLR Architects master-planned this new site in Northern Virginia and then designed the 37,200 square foot church building. The Church of Pentecost in Lorton will contain two separate sanctuaries, …
Harpers Ferry Middle School is special because this school was originally scheduled for demolition but, after the local community spoke up to save it, the Jefferson County School District came to HLR Architects. For this project, …
HLR Architects worked along with the building Owner and an entrepreneur to renovate an old dry cleaner space into a new bubble tea restaurant in downtown Vienna. The new restaurant has an industrial flair, with …
HLR Architects worked closely with the developer and their contractor to design a complete makeover of this Arlington, Virginia high-rise complex. Repairs were made to the aging exterior walls, and a new penthouse-level facade was …
HLR Architects designed several renovation projects for the developers of Potomac Towers over the years. We designed a new façade repair and penthouse cladding project and new front canopy, which enhanced the exterior appearance of …
The owners of this day care center were outgrowing their rented facility in Purcellville, Virginia. When a property became available only half a mile from their location, they came to HLR Architects to design their …
Due to the growth in the Charles Town and Ran- son areas, this developer asked HLR Architects to design a fourth apartment building on a site they own next to the local casino and horse …
Situated on site that boasts one of the best views of DC, the Weslie Condominiums is a unique building. It is a small community of homes—only 43 units, and HLR Architects designed each one with …
For over 45 years, McDonald’s Restaurants has depended on HLR Architects to be one of their premier design firms in the metro DC area and along the nation’s eastern seaboard. We have designed hundreds of …
This vibrant and growing congregation in Northern Virginia had a sprawling complex that had been built over the last 25 years. Site and zoning constraints meant that the church could not increase its footprint on …
This new recreation center is located on a 2.69-acre site adjacent to Musselman High School in Inwood, West Virginia. The site is highly visible from U.S. Route 11. The Martinsburg-Berkeley County Parks and Recreation Department …
Columbia Baptist Church, located in Falls Church, occupies most of the city block on which it stands. Although the church had undergone several additions over the years, the existing sanctuary had become inadequate for the …
The original building was built on an 11 acre site in 1954. Over the intervening years, a five‐story education wing and a three‐ story family activities center were added to keep pace with church growth. …
Helbing Lipp Recny Architects developed a phased master plan for Rankin Physical Therapy Group for a 3.6 acres property located in Hedgesville, West Virginia, with the first phase being this 8,000 sq. ft. physical therapy …
Since the chain was created in the early nineties, the folks at Silver Diner Restaurants have worked with Helbing Lipp Recny Architects to develop the look and feel for their unique diner-based casual food restaurants. …
This beautiful stone church with frontage on a busy arterial road in Arlington consists of two buildings; an original chapel built in the 1940's and a "new" sanctuary built in the late 1950's. The buildings, …
The Harpers Ferry Medical Center, located in Bolivar, West Virginia, is a single-story structure of 10,000 sq. ft. It was placed to the rear of the 2.3 acre site to take advantage of the higher …
This dynamic church in Dumfries, Virginia, was outgrowing its rented space in a small office park. During the search for a permanent campus property, a 1960's era warehouse space became available right next door to …
This six-story City owned parking structure in Frederick, Maryland, was build on a narrow, sloping site across the street from the County Courthouse. It was designed as a continuous helix type structure with end ramps and …
The owners of Opequon Motors, a successful auto dealership in Martinsburg, West Virginia, came to Helbing Lipp Recny Architects and asked them to design the renovation of their existing facility. This renovation would bring the …
The site was for this project was directly across the street from the Jefferson County Courthouse and included an historically significant structure built in 1905 - known as the St. Margaret’s Building. It was constructed …
This project was undertaken by a private developer to alleviate a shortage of quality office space close to town. The 3.5 acre site was sloping and located next to a shopping center. Helbing Lipp Recny …
The Smithsonian Institution had a cafeteria facility in a large “greenhouse” structure connected to the National Air and Space Museum and asked the McDonald’s corporation to take over the operations and to update the appearance. …
The Owners of this family-run bottling company wanted to consolidate their operations and selected a site just outside Ranson, West Virginia. The site was convenient to a major highway and had railroad access as well. …
This single-story office building was designed to alleviate crowded conditions in this city utility’s current facility and to provide community space and allow for future growth. Helbing Lipp Recny Architects developed a master plan on …
This project was undertaken by the Jefferson County Development Authority and nine local employers, with the goal of providing better access to day care facilities for the local workforce. The child development center concept was …
Trinity Christian School, after meeting in local churches for several of years, was blessed with a 25-acre site in Fairfax County, and asked Helbing Lipp Recny Architects to develop it. A master plan was created …
McLean High School was originally built in the 1950's. Over the years several additions were built, expanding the facility to over 253,000 square feet. After more than 20 years without major improvements, the school desperately …
Helbing Lipp Recny Architects developed a renovation and addition project for the Jefferson County School Board, to increase the capacity of the facility and meet the requirements of a 21st century high school. The project …
Priestfield Pastoral Retreat Center is nestled on the eastern bank of the Opequon River in rural West Virginia and operated by the Catholic Diocese of Wheeling-Charleston. This peaceful and rustic facility provides a unique setting …
Helbing Lipp Recny Architects developed an expansion and renewal program for this aging library in Annandale to increase its size to 30,000 square feet. The design gave the tired building a new image and presence …
Helbing Lipp Recny Architects designed this 30,000 square foot regional library to house 125,000 circulating volumes, 5,000 reference volumes, 300 periodically, and other multimedia. The site was surrounded by busy roads and was only 4.2 …
This volunteer fire department is housed in a former retail store, and desired a more visible identification of the new use of the building. They also had the good fortune of owning a restored fire …
This growing church in the suburbs of Washington D.C. purchased a visible 25-acre site at the intersection of two busy roads and asked Helbing Lipp Recny Architects to develop a master plan for its new …
Helbing Lipp Recny Architects developed a three-phased expansion program for this suburban congregation to accommodate its anticipated growth and preschool operation. The first phase included a new sanctuary center for 260, a new foyer/narthex, and …
Centreville Baptist Church acquired its 34-acre property in 1989, and over the years built a 50,000 square foot facility for its congregation. As they grew, they realized that a new worship center and additional classroom …
This growing church was meeting in an aging 175-seat facility, attached to a two story classroom building where they ran a preschool that serves the community. Helbing Lipp Recny Architects developed a comprehensive program and …
This congregation owned a 4-acre site with a one-room church on the front of it. They asked Helbing Lipp Recny Architects to create a new home for the congregation on the site which had limited …
To accommodate its explosive growth, McLean Bible Church purchased a 43-acre site that included a 280,000 square foot office and warehouse building. They asked Helbing Lipp Recny Architects to develop a master plan to move …
This traditional Georgian Colonial style church occupies a tight site in a historic residential neighborhood. There were two additions built over the years that created awkward circulation patterns. The church wanted to freshen and update …

