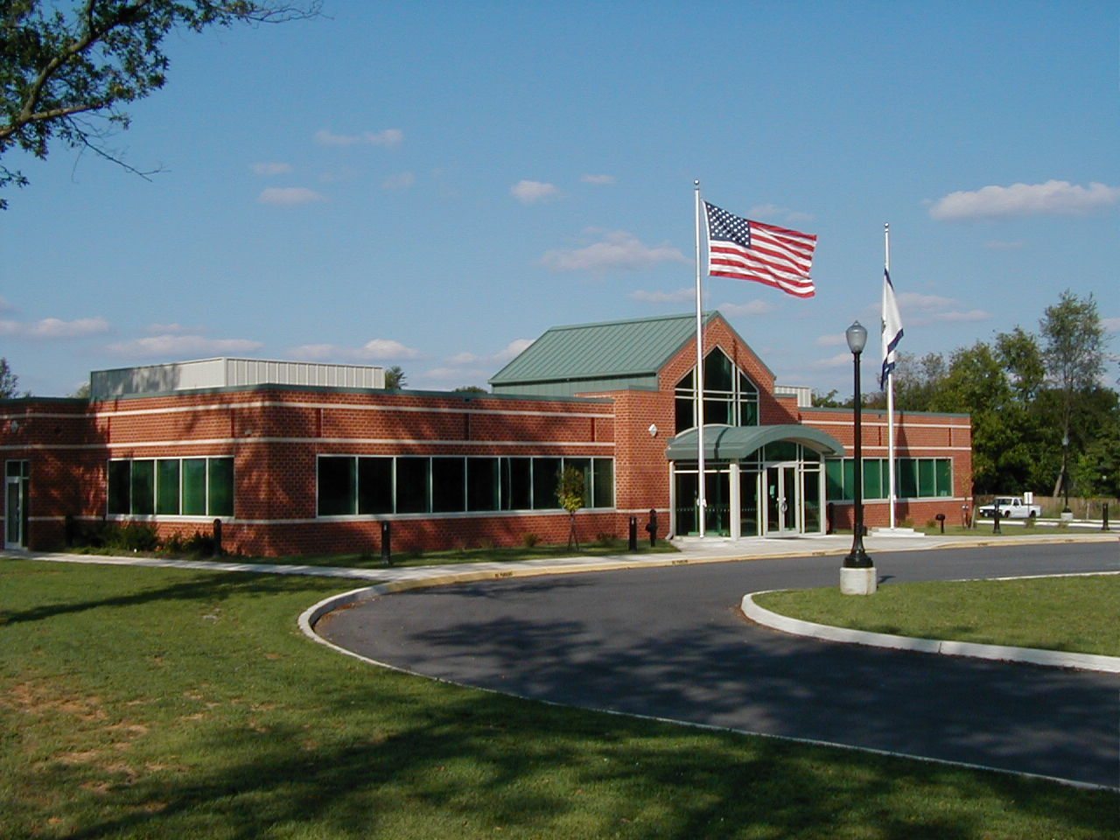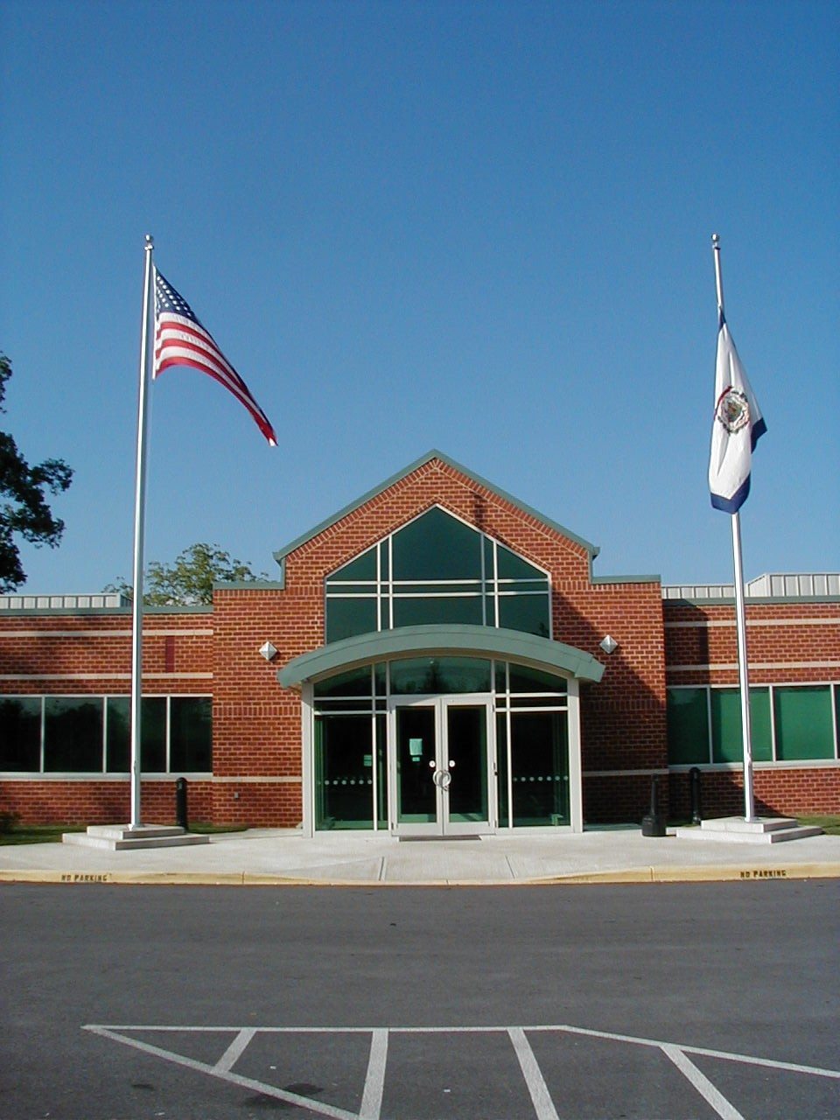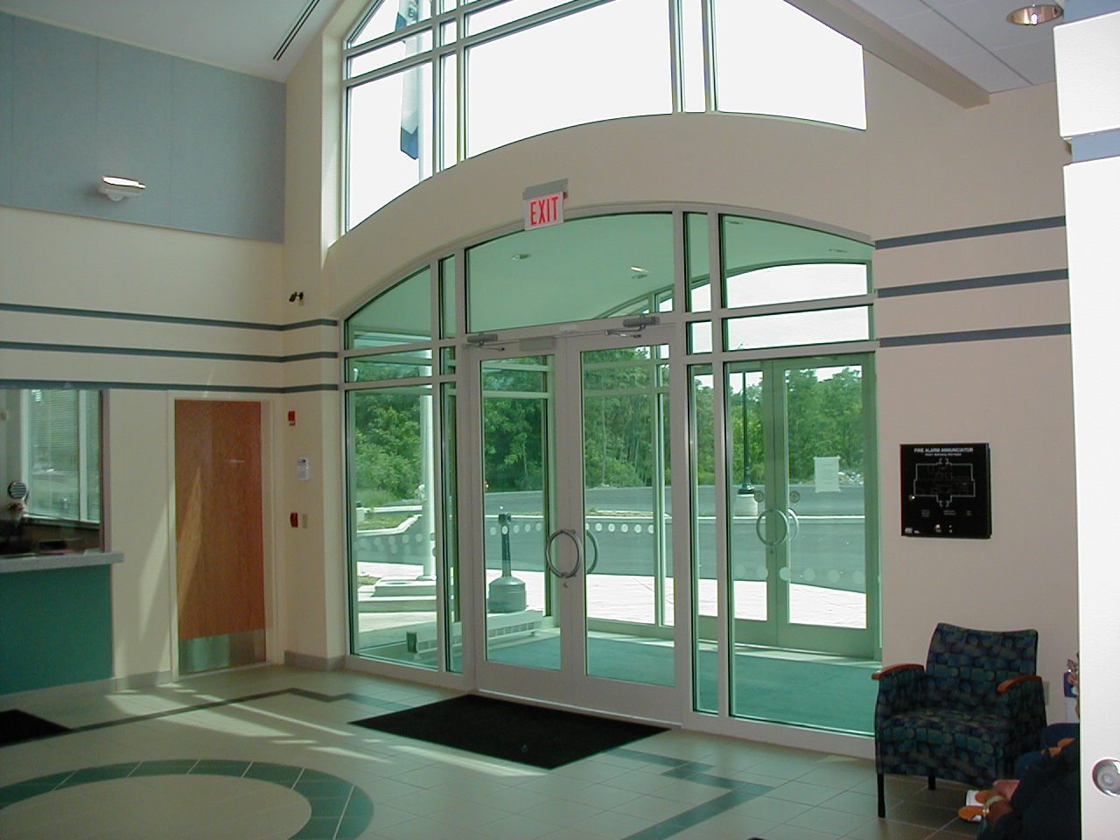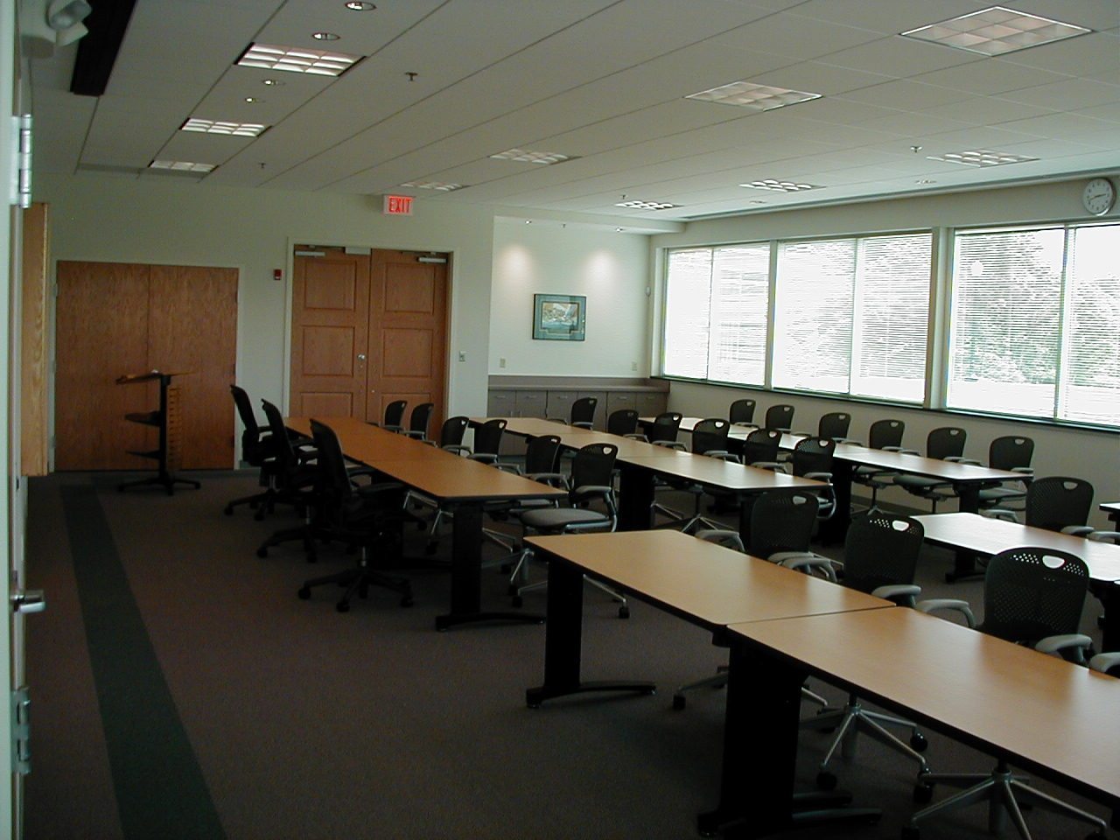This single-story office building was designed to alleviate crowded conditions in this city utility’s current facility and to provide community space and allow for future growth. Helbing Lipp Recny Architects developed a master plan on the property that allows a sister building to be constructed in the future.
The building is a single story brick building with a prominent sloped roof main entrance. The public enters into a large lobby with secure customer service windows; this is where utility bills are paid. Opposite the customer service windows, there is a multipurpose room that can seat 50 people and has room darkening blinds and an audio-video system for use by the local community. In the rear of the building and behind the customer service windows, an employee-only wing contains the utility’s billing, collection, and engineering departments.




