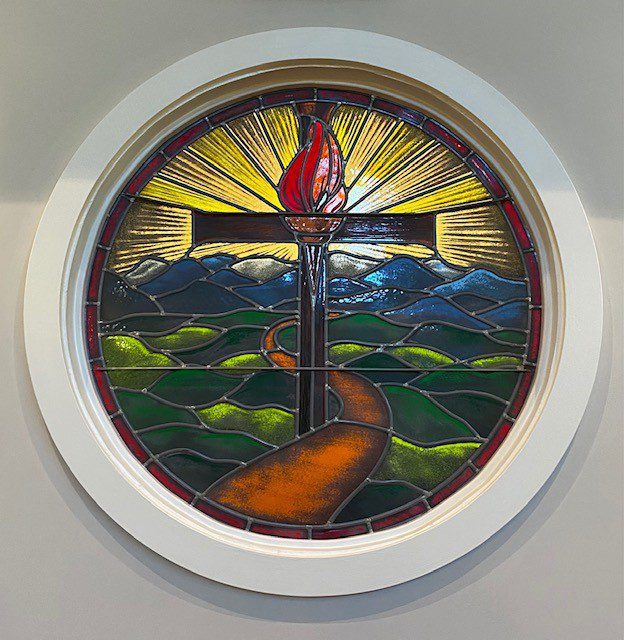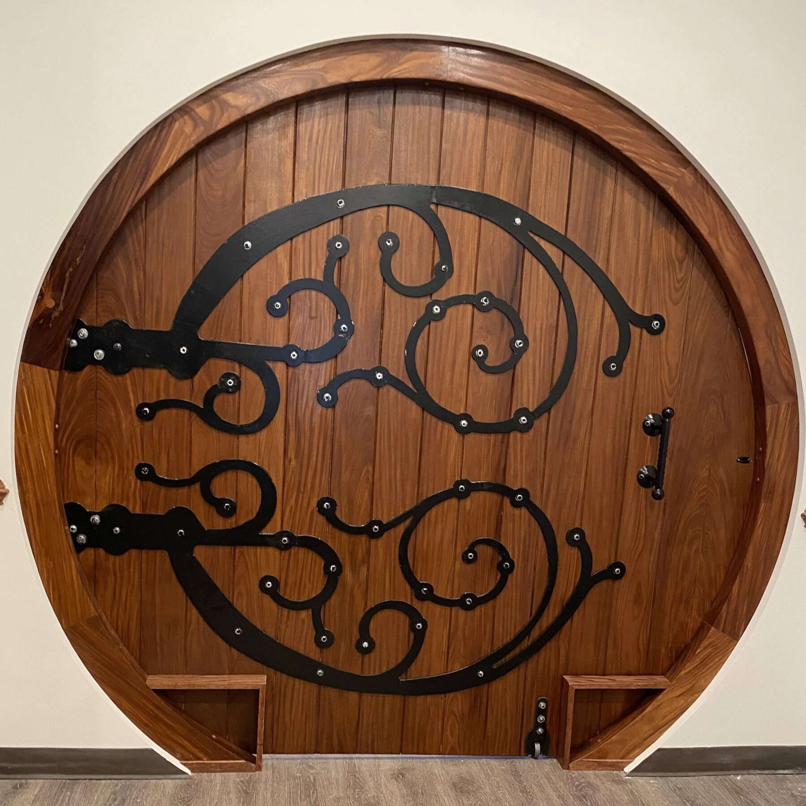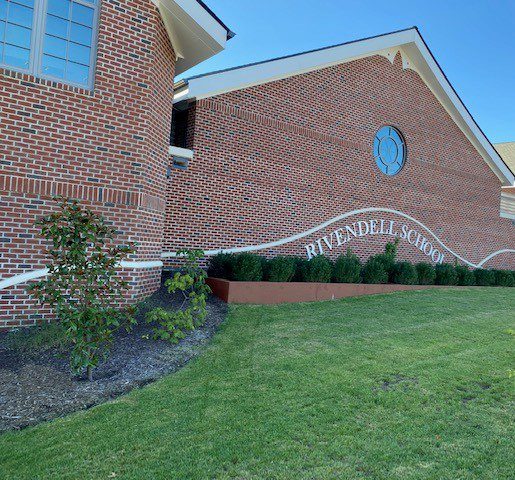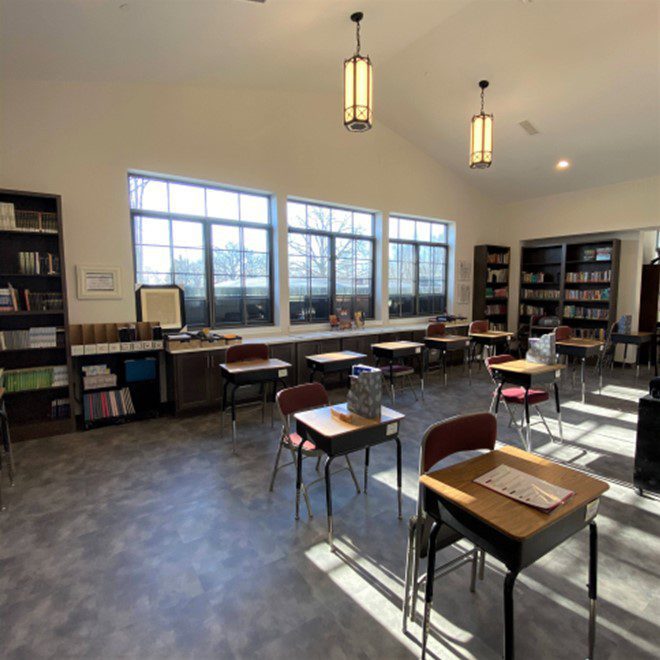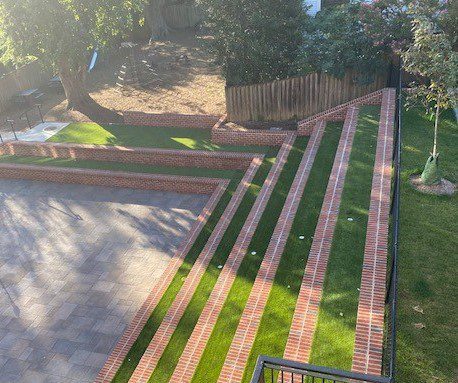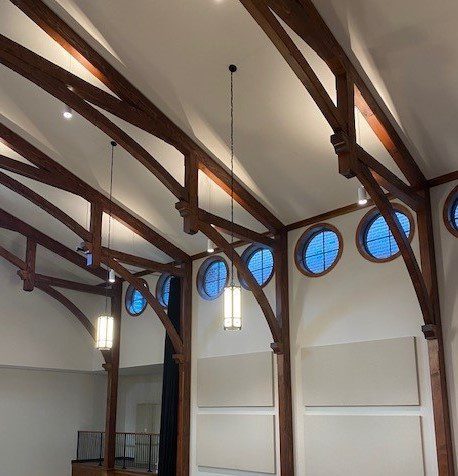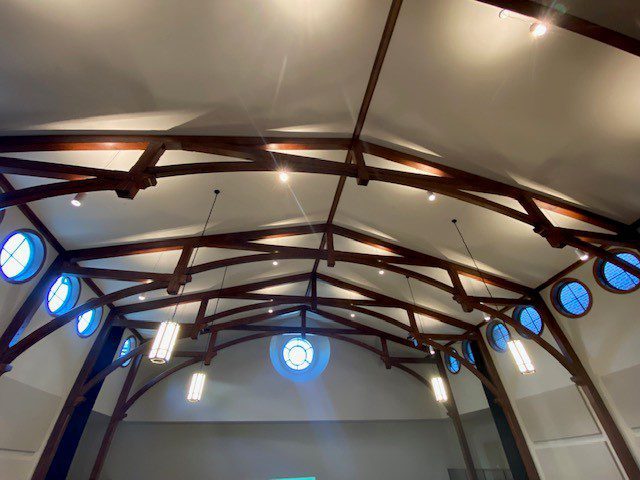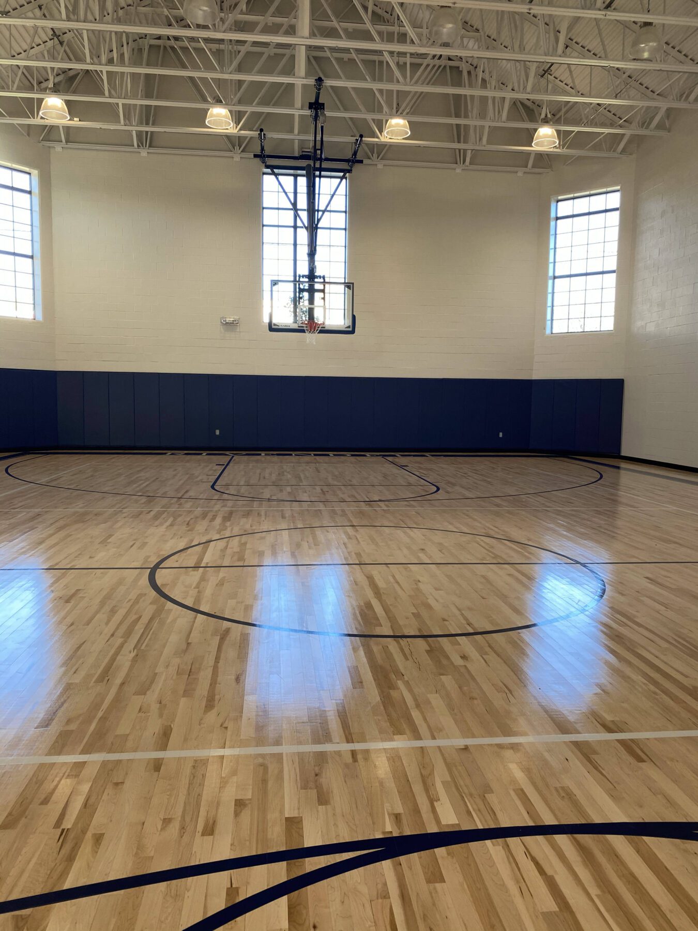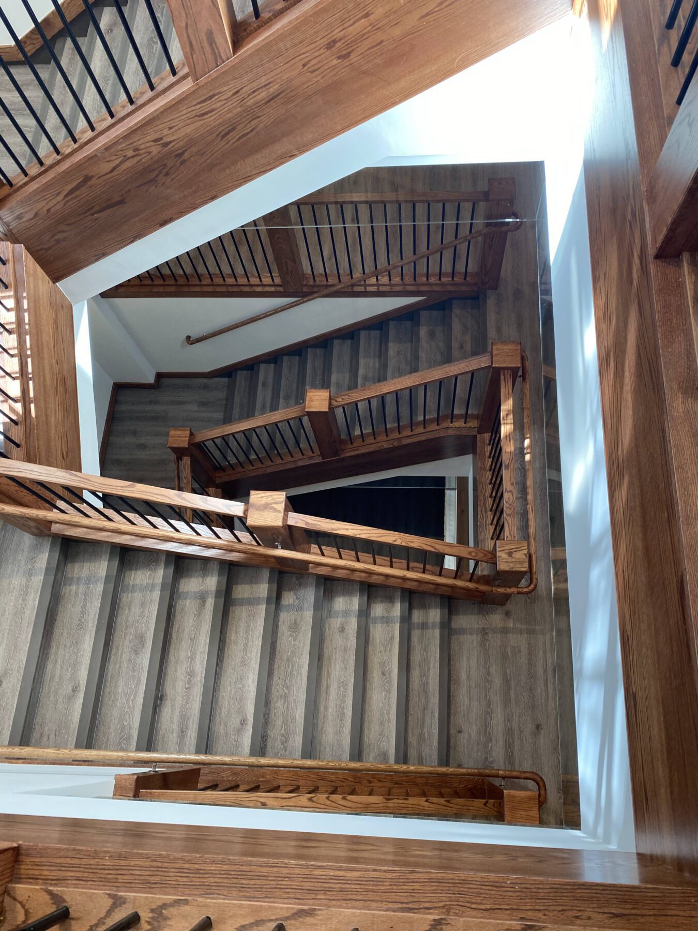Rivendell Is a unique Christian K-8 school in Arlington Virginia that had purchased an old church facility, using the former sanctuary as their gymnasium, the fellowship hall as their auditorium, and the Sunday School wing for their classrooms.
To accommodate growth, they had originally planned to build a small addition to serve as a new gym, and insert a floor inside the old sanctuary for additional classrooms. They came to HLR Architects to review the design.
After assessing the difficulty of that approach, HLR recommended a more ambitious design – replacing the aging facility with an entirely new school.
Since the existing Sunday School wing was located along the southern part of the site, HLR’s design used the northern part of the site to create the new school with three major wings; a new gymnasium, a classroom wing, and a centrally located auditorium that took design cues from an old chapel that had been on the site. This allowed the school to remain in operation during construction, eliminating the need to rent space off-site for an entire year.
Once the new building was finished, the school moved into their new home. The old Sunday School wing was then demolished and replaced with a sunny courtyard that also serves as an outdoor amphitheater.

